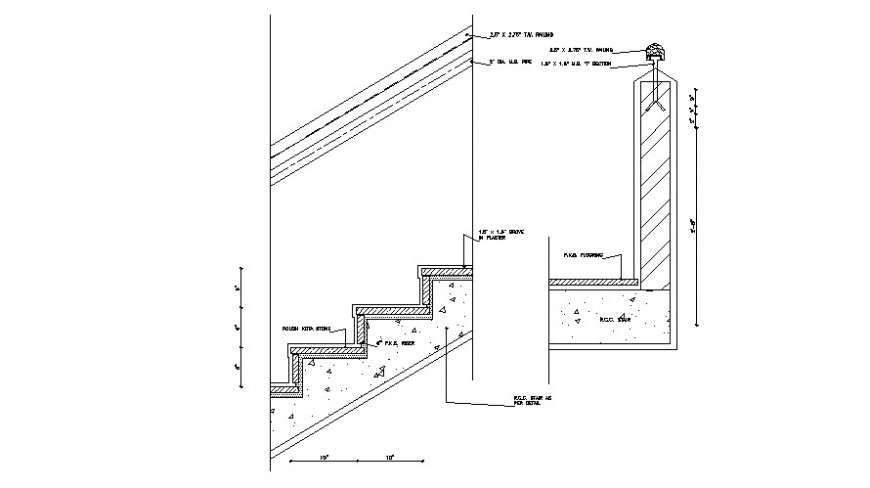2 d cad drawing with stair 2 Auto Cad software
Description
2d cad drawing with stair 2 autocad software detailed with door at ground floor with staircase toward upwards and ending to the other floor with view of staircase area and front elevation given for staircase wit dimensions and description

